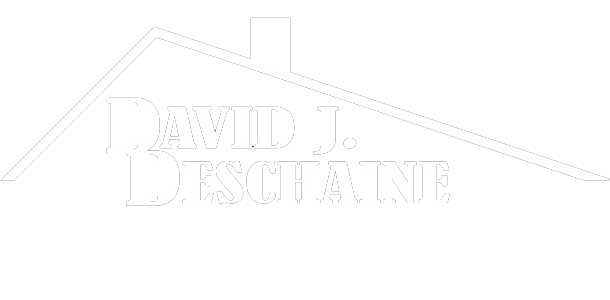
 Request A Free EstimateSchedule A Free Estimate
Request A Free EstimateSchedule A Free Estimate


Roof shape affects both the overall design of a building and the pricing of a roof. Shape created by multiple slopes, planes, and peaks can produce a striking appearance but also often requires skilled construction and added labor. An awareness of the basic roof shapes can help when evaluating the complexity of a specific roof and the additional time and price that may be involved in construction or repairs. While architects will no doubt continue to exercise creativity when it comes to roof shapes, the following three broad categories include the commonly used roof shapes in classic and modern structures today.
This most popular roof shape can take several forms and has become the foundation for many styles. The triangular shape that results from equal planes falling from a ridge defines this roof. Gabling can be side, front, or cross, distinctions based on the placement of the front of the structure in relation to the peak and planes of the roof.
Variations on the gabled roof shape use elements of the triangular structure while failing to create a true triangle. Obvious elements of the gabled roof shape are apparent in the shed, gambrel, and saltbox roofs, explaining the cause for their categorization in the broad category of gabled roof. The shed roof shape uses one side of the gable while the saltbox roof shape is an asymmetrical triangle with the front plane significantly shorter than the back. As the most complex of the variations, the gambrel roof shape begins with a typical gable triangle but switches to a steeper pitch, creating a broader area under the roof. The gambrel roof has been the shape of classic barns with roomy haylofts for centuries.
Four equal sloping sides characterize the hip roof shape. The pyramidal hipped with the conventional point where the sloping slides meet at the peak is an option for this roof shape that looks exactly as its name implies. However, the simple hipped with a flat ridge at the peak instead of a point is by far the most common hip roof shape.
As a variation within the hipped roof shape, the mansard roof allows for more living space under the roof proper. The steeply sloping, often nearly vertical, four equal sides are the second tier to low-sloping, often nearly flat, four additional equal sides in the tier above. The higher tier is usually so low that from the ground the vertical lower-tiered roof appears to be merely an extension of the walls, especially since windows or dormers in this tier are not uncommon.
Simplicity in design and construction are the obvious features of a flat roof. Shape is essentially nonexistent, but many of the challenges of the other roof types are nonexistent as well. A roof must have no slope to be considered as a flat shape and most are conducive to construction with a range of materials that differ from those used with the previous roof shapes.